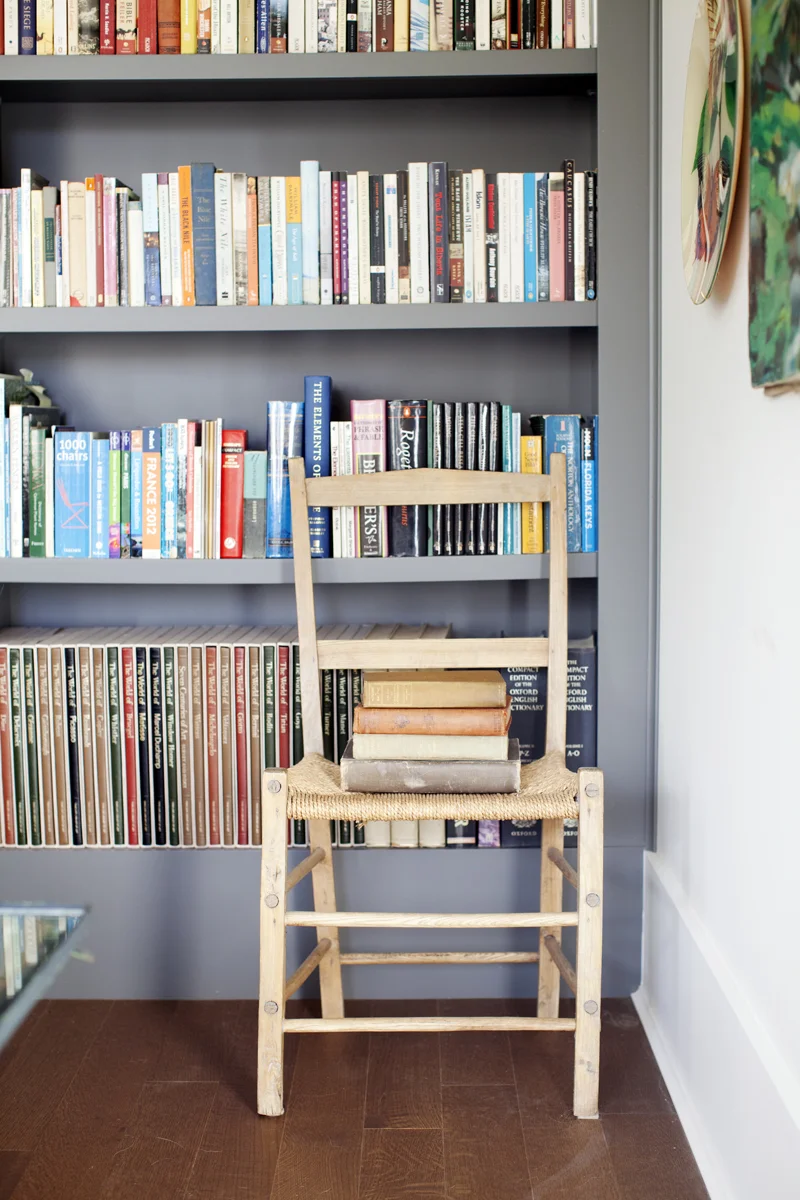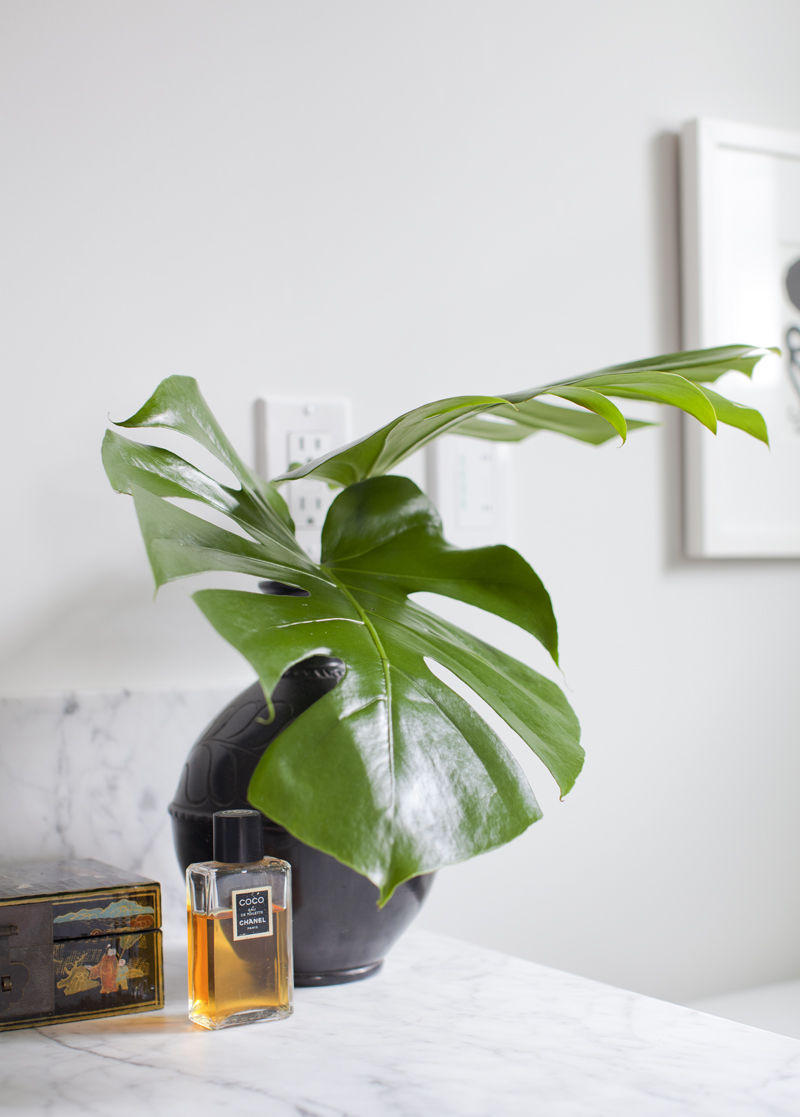LITTLE MOUNTAIN
This is a new house on a standard Vancouver 33'X122' lot. Rather than opening the main floor I chose to create rooms, separated by arches, French doors and textural variations.
Hall paneling and a wall of books add texture and warmth.
Having lived in London for more than a year I was inspired by the use of space in the ubiquitous row houses, each with a proper entry, a hall, perhaps a little study.
The house, designed by myself and my husband, who is a builder, has a cosiness and intimacy rare in a new home. There are divisions of function and warm corners in which to read the paper; places for art and books. We are delighted with the outcome.




















